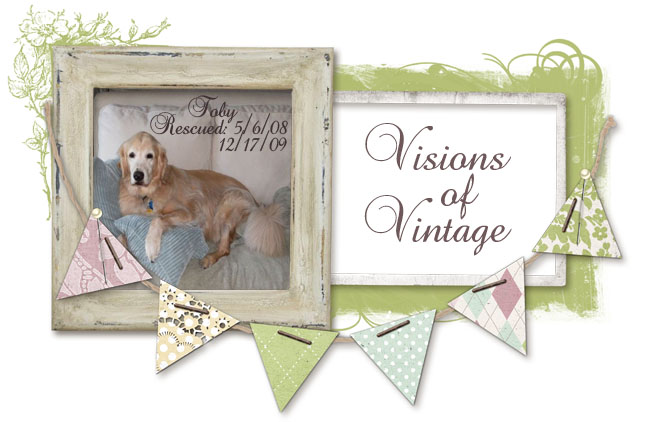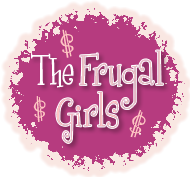The chairs were a Christmas gift from Mike that I found in an antique store in Bay City.

This is one of my favorite things...my vintage, white metal chandelier with tear drop crystals and tulip shaped candle holders for the lights. Notice the apple green shelf on the wall? I found that in Midland last spring at the antique show. It is the home to many of the treasured bone china tea cups from my Mom's collection that she left to me.

The photo below and the one above are taken from the front door entry, the kitchen is to the right.

This is the dining room, this photo is taken from the kitchen, facing the front of the house. The front entry is to the left. The coat closet is also on the left.

Below is the kitchen, which I love! I found the island online and it is perfect for my pots and pans, conveniently located near the range. I love the checked floor and the kitchen layout!

This is a close-up photo of my milk glass plates and Virginia blue ridge pottery collections.

Another photo of the plates. This one shows the top of the refrigerator.

This photo is the right side of the kitchen. The doorway leads into a hall and laundry/utility room. The hall area opens into the family room. The opening above the sink opens into the family room with a bar/eating area on the other side.





No comments:
Post a Comment