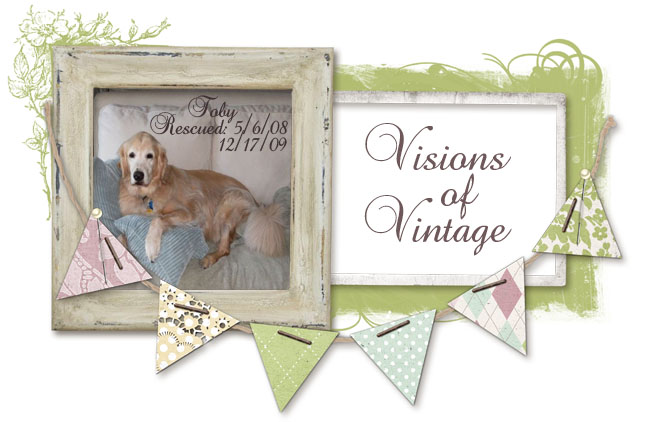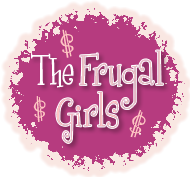
I found this mirror an a garage sale a couple of years ago, it's the perfect fit for the this room. The door is the very SMALL closet. Ya gotta love the 1940's era, they didn't have large wardrobes back then.

This window is on the side of the house and basically looks in to the neighbors dining room. Not a lot of privacy to say the least! I have a huge back yard with a very narrow lot.

This is the main bath.

Panning to the right...

I love these curtain rings, pink rhinestones! I like my ruffled shower curtain too!

A close-up of the shower curtain rings.

This is the opposite wall from the sink/vanity

I left this photo in because it shows the tile floor.

This is the room I sleep in. The brass bed and bedding is on loan from my sister! Thanks Deb, you're the best sister in the world!!! Love you!

Slightly different angle.

As you can see, part of my bedroom furniture is in this room. The rooms are so small I had to break it up. This room seems much roomier with the full size bed versus the queen. Plenty of floorspace for the dogs to sleep, well one of them anyway, Toby usually sleeps in the bed with me!





No comments:
Post a Comment