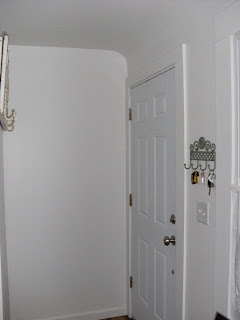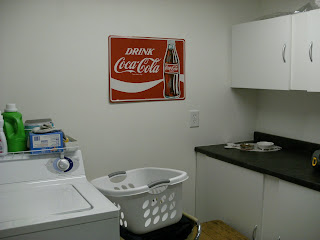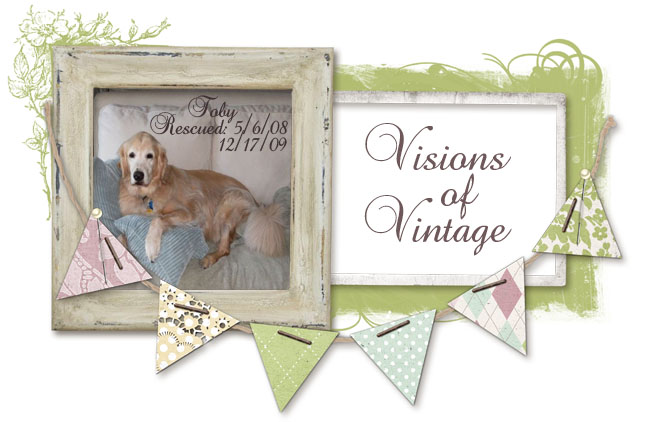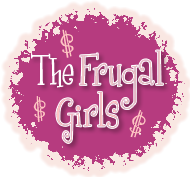Hello Again,
As many of you know, it's been several months since my last post. I'm finally back with the "after" photos of my house. I moved into my house in mid October, however, I had several projects to finish up. Closets needed to be painted, touch up's here and there, etc. Once I unpacked boxes and made my way through the sea of "stuff" stored in the den, I began to make my house a home.
Shortly after I got somewhat settled, Betsie and her friend Karissa called my house their temporary home. Suddenly it was home of 3 females, two dogs and one cat. Our lives were busy and people were coming and going all the time. In mid December, Betsie and Karissa graduated from Nursing school at SVSU. They packed their bags and prepared for their big move to Raleigh, NC to begin their nursing careers at Duke University hospital.
I celebrated my first Christmas in my new house with a LOT of snow. I decorated with outdoor lights, decorated a real Christmas tree and had a cookie baking day with Betsie and her friend Nicole. Memories were being made!
Shortly after Christmas, I packed my bags, a rental van and Betsie's car with all her "stuff" and hit the road for Betsie's new home in North Carolina. Yet another move and another round of unpacking. She is settled in and I must say I'm very envious of the mild winter she is enjoying!! How soon can I move there???
I opened my home again right after Christmas for a friend and her daughter (Brenda and Lizzy), they had some housing issues and were patiently waiting for their new rental home renovation to be complete. They moved into their new home on Valentine's day and I became a single homeowner for the first time in my life.
I hope you enjoy the photos!
Tammi
Tuesday, March 10, 2009
Monday, March 9, 2009
The After Photos
This is outside which is waiting some additional improvements: landscaping, painted front porch, updated front door paint, new garage door installed and a picket fence to disguise the neighbors un-kept house.
And yet another Michigan snowstorm (Feb. 21, 2009)

My babies love the snow!

And Gracie loves the closet...


Come on in...this is a vintage looking piece I found at the antique show last fall. I use it as a coat rack, etc. It's the first thing you see when entering the front door.

Another photo of the front door/entry area. The key rack hanging next to the front door, I found in a cute little shop in Guelph, Ontario.

And yet another Michigan snowstorm (Feb. 21, 2009)

My babies love the snow!

And Gracie loves the closet...


Come on in...this is a vintage looking piece I found at the antique show last fall. I use it as a coat rack, etc. It's the first thing you see when entering the front door.

Another photo of the front door/entry area. The key rack hanging next to the front door, I found in a cute little shop in Guelph, Ontario.

Sunday, March 8, 2009
Dining Room and Kitchen
This is the dining room looking from the kitchen toward the front door entry. Notice Toby? this is his favorite spot to lay during the day and in the evening too! He's always ready and waiting to head out the door for a walk or car ride! Hoping for company too!
The chairs were a Christmas gift from Mike that I found in an antique store in Bay City.

This is one of my favorite things...my vintage, white metal chandelier with tear drop crystals and tulip shaped candle holders for the lights. Notice the apple green shelf on the wall? I found that in Midland last spring at the antique show. It is the home to many of the treasured bone china tea cups from my Mom's collection that she left to me.

The photo below and the one above are taken from the front door entry, the kitchen is to the right.

This is the dining room, this photo is taken from the kitchen, facing the front of the house. The front entry is to the left. The coat closet is also on the left.

Below is the kitchen, which I love! I found the island online and it is perfect for my pots and pans, conveniently located near the range. I love the checked floor and the kitchen layout!

This is a close-up photo of my milk glass plates and Virginia blue ridge pottery collections.

Another photo of the plates. This one shows the top of the refrigerator.

This photo is the right side of the kitchen. The doorway leads into a hall and laundry/utility room. The hall area opens into the family room. The opening above the sink opens into the family room with a bar/eating area on the other side.

The chairs were a Christmas gift from Mike that I found in an antique store in Bay City.

This is one of my favorite things...my vintage, white metal chandelier with tear drop crystals and tulip shaped candle holders for the lights. Notice the apple green shelf on the wall? I found that in Midland last spring at the antique show. It is the home to many of the treasured bone china tea cups from my Mom's collection that she left to me.

The photo below and the one above are taken from the front door entry, the kitchen is to the right.

This is the dining room, this photo is taken from the kitchen, facing the front of the house. The front entry is to the left. The coat closet is also on the left.

Below is the kitchen, which I love! I found the island online and it is perfect for my pots and pans, conveniently located near the range. I love the checked floor and the kitchen layout!

This is a close-up photo of my milk glass plates and Virginia blue ridge pottery collections.

Another photo of the plates. This one shows the top of the refrigerator.

This photo is the right side of the kitchen. The doorway leads into a hall and laundry/utility room. The hall area opens into the family room. The opening above the sink opens into the family room with a bar/eating area on the other side.

Saturday, March 7, 2009
Hall & Den
This is the hall off the dining room. The first room on the right is a third bedroom, however I refer to it as a den.

This is the den, the walls are whisper pink.

Basically another shot of the same space, just more of the window that you see straight ahead when walking in the room. The window is looking outside the front of the house.

I bought this daybed from a co-worker. It's works well in here. I still need to add some wall decorations. I have a really great mirror, however, it's so heavy I'm having a hard time figuring out how to hang it. I had the idea to use brackets but I can't find the studs...urggggg


This is the den, the walls are whisper pink.

Basically another shot of the same space, just more of the window that you see straight ahead when walking in the room. The window is looking outside the front of the house.

I bought this daybed from a co-worker. It's works well in here. I still need to add some wall decorations. I have a really great mirror, however, it's so heavy I'm having a hard time figuring out how to hang it. I had the idea to use brackets but I can't find the studs...urggggg

Bedrooms & Main Bath
This is the guest room that was originally going to be my room. All my furniture was moved into this room and I liked it because it was in the back of the house. After I slept there a night or two I decided the queen size bed took up way too much room and decided to move to the yellow room. Both rooms are the same size so swapping the furniture wasn't an option. I would like to add some window treatments and change out the duvet cover, I think the bed needs more color but for now it's all fine the way it is. I do miss this bed though, it's a little firmer than the one I'm sleeping on now.

I found this mirror an a garage sale a couple of years ago, it's the perfect fit for the this room. The door is the very SMALL closet. Ya gotta love the 1940's era, they didn't have large wardrobes back then.

This window is on the side of the house and basically looks in to the neighbors dining room. Not a lot of privacy to say the least! I have a huge back yard with a very narrow lot.

This is the main bath.

Panning to the right...

I love these curtain rings, pink rhinestones! I like my ruffled shower curtain too!

A close-up of the shower curtain rings.

This is the opposite wall from the sink/vanity

I left this photo in because it shows the tile floor.

This is the room I sleep in. The brass bed and bedding is on loan from my sister! Thanks Deb, you're the best sister in the world!!! Love you!

Slightly different angle.

As you can see, part of my bedroom furniture is in this room. The rooms are so small I had to break it up. This room seems much roomier with the full size bed versus the queen. Plenty of floorspace for the dogs to sleep, well one of them anyway, Toby usually sleeps in the bed with me!


I found this mirror an a garage sale a couple of years ago, it's the perfect fit for the this room. The door is the very SMALL closet. Ya gotta love the 1940's era, they didn't have large wardrobes back then.

This window is on the side of the house and basically looks in to the neighbors dining room. Not a lot of privacy to say the least! I have a huge back yard with a very narrow lot.

This is the main bath.

Panning to the right...

I love these curtain rings, pink rhinestones! I like my ruffled shower curtain too!

A close-up of the shower curtain rings.

This is the opposite wall from the sink/vanity

I left this photo in because it shows the tile floor.

This is the room I sleep in. The brass bed and bedding is on loan from my sister! Thanks Deb, you're the best sister in the world!!! Love you!

Slightly different angle.

As you can see, part of my bedroom furniture is in this room. The rooms are so small I had to break it up. This room seems much roomier with the full size bed versus the queen. Plenty of floorspace for the dogs to sleep, well one of them anyway, Toby usually sleeps in the bed with me!

Tuesday, March 3, 2009
Laundry/Utility Room
This photo shows the door to the utility room, coming out of the kitchen.

This is looking at the same door from the family room. That great sunflower picture was a gift from Betsie for Mother's day, 2008. It was hand painted by someone in Vietnam, she bought it in a local market and watched as he painted other pictures. I love it!

Laundry/Utility Room - great pantry storage!

Another shot of the same room.

The opposite side of this room - storage and laundry.


This is looking at the same door from the family room. That great sunflower picture was a gift from Betsie for Mother's day, 2008. It was hand painted by someone in Vietnam, she bought it in a local market and watched as he painted other pictures. I love it!

Laundry/Utility Room - great pantry storage!

Another shot of the same room.

The opposite side of this room - storage and laundry.

Monday, March 2, 2009
The Family Room
This is a shot of the family room from the kitchen opening, overlooking the bar. The patio doors face south.

Opposite side, looking into the kitchen from the family room.

Following the room around, this is the east wall. The door leads into the breezeway. The breezeway/mud hall is still under construction. It is piled with stuff and it was way too cold to work on it during the miserable winter! That project will following planting flowers and cleaning up the yard.

This photo shows the same door to the breezeway, kitchen opening over the sink and door to kitchen. The open door you see on the left is to a half bath.

This is the east wall of the family room. The patio doors are to the right.

A closer view.

This is from the east wall in front of the fireplace looking toward the northwest. Again the open door is the half bath.

We added the windows above the bookcases and cabinets.

Bath again and doorway into kitchen.

Half bath.

Half bath again...

Half bath floor. As you can see it's tiny but serves the purpose.

South and west walls.

Again...I love this room!

I collect antique lightning balls. They are found on lightning rods installed on the top of barns. This one happens to match the wall color. One was recently broken by Gracie the cat who decided to jump up and look out this very high window. Even though they are secured down, she still managed to knock one off...urggggg

A few more from the collection.

The built in bookcases display some of my favorite things.

This is a painting my sister brought home to me from London during their 40th wedding anniversary trip. They were surprised by their children with an amazing trip last Spring! By the way...I love daises and sunflowers!

This is a winter photo of the roaring fire in the fireplace. I must say this is one of the best things about this house!!

The new garage door was recently installed (after the weather warmed up a little). What a difference!!


Opposite side, looking into the kitchen from the family room.

Following the room around, this is the east wall. The door leads into the breezeway. The breezeway/mud hall is still under construction. It is piled with stuff and it was way too cold to work on it during the miserable winter! That project will following planting flowers and cleaning up the yard.

This photo shows the same door to the breezeway, kitchen opening over the sink and door to kitchen. The open door you see on the left is to a half bath.

This is the east wall of the family room. The patio doors are to the right.

A closer view.

This is from the east wall in front of the fireplace looking toward the northwest. Again the open door is the half bath.

We added the windows above the bookcases and cabinets.

Bath again and doorway into kitchen.

Half bath.

Half bath again...

Half bath floor. As you can see it's tiny but serves the purpose.

South and west walls.

Again...I love this room!

I collect antique lightning balls. They are found on lightning rods installed on the top of barns. This one happens to match the wall color. One was recently broken by Gracie the cat who decided to jump up and look out this very high window. Even though they are secured down, she still managed to knock one off...urggggg

A few more from the collection.

The built in bookcases display some of my favorite things.

This is a painting my sister brought home to me from London during their 40th wedding anniversary trip. They were surprised by their children with an amazing trip last Spring! By the way...I love daises and sunflowers!

This is a winter photo of the roaring fire in the fireplace. I must say this is one of the best things about this house!!

The new garage door was recently installed (after the weather warmed up a little). What a difference!!

Subscribe to:
Posts (Atom)



