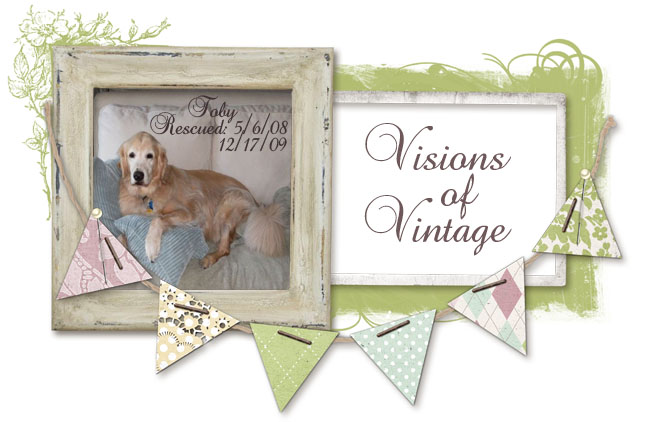
Opposite side, looking into the kitchen from the family room.

Following the room around, this is the east wall. The door leads into the breezeway. The breezeway/mud hall is still under construction. It is piled with stuff and it was way too cold to work on it during the miserable winter! That project will following planting flowers and cleaning up the yard.

This photo shows the same door to the breezeway, kitchen opening over the sink and door to kitchen. The open door you see on the left is to a half bath.

This is the east wall of the family room. The patio doors are to the right.

A closer view.

This is from the east wall in front of the fireplace looking toward the northwest. Again the open door is the half bath.

We added the windows above the bookcases and cabinets.

Bath again and doorway into kitchen.

Half bath.

Half bath again...

Half bath floor. As you can see it's tiny but serves the purpose.

South and west walls.

Again...I love this room!

I collect antique lightning balls. They are found on lightning rods installed on the top of barns. This one happens to match the wall color. One was recently broken by Gracie the cat who decided to jump up and look out this very high window. Even though they are secured down, she still managed to knock one off...urggggg

A few more from the collection.

The built in bookcases display some of my favorite things.

This is a painting my sister brought home to me from London during their 40th wedding anniversary trip. They were surprised by their children with an amazing trip last Spring! By the way...I love daises and sunflowers!

This is a winter photo of the roaring fire in the fireplace. I must say this is one of the best things about this house!!

The new garage door was recently installed (after the weather warmed up a little). What a difference!!




No comments:
Post a Comment