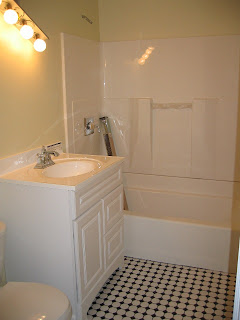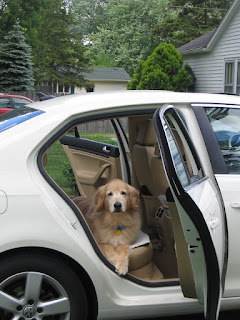The last two weeks have been exciting and exhausting. I've been spending most of my free time at the house cleaning, organizing, painting and feeling overwhelmed at times. But, there is an end in sight. Mike K. has been working ALOT and I know he is ready to put this project to an end.
Decisions, decisions, decisions, and money, money, money those are the two things that have occupied my mind lately. Of course I'm waaaaaaaay over budget which is distressing in itself. The longer the project drags on the more money I'm spending on labor but the flip side of that is, why not do it while it's tore up and why not do ALL? I know there are things that could have been left in tack but most of it was really disgusting stuff!
I have questioned some of my decisions and thought there were things I could have let go but in the long run, I'm confident the work that is being done will pay for itself. I have been really careful to not buy high end anything, since this isn't a high end house, yet I've been mindful of not doing things that look cheap and are a waste of money. I have shopped sales and bought many clearance items. However, I wonder about the cabinets I bought for the laundry room, I hope they hold up, they were half the price of the next step up, so... who knows.
Now, on to the photos, this is the last round until the work is done!
Main Bedroom painted

Guest bedroom painted
New Living Room chair
Half bath off family room, I love this vanity. It's the perfect fit for this room. The tile looks so great!! Very cute little bath now!

Main bath. I was hesitant about the black grout but now that it's done, I really like it. I planned on grouting the tile in a dark grey but I think I charcoal more!
Kitchen Cabinets installed.
General idea of what the granite tiles will look like once installed.
I traded stainless steel sink that I had bought months ago for this one. I LOVE it! Mike bought it for me, I wasn't a big fan of the other and this one looks great!

Bar area in family room for eating, etc.
That's all for now! Check back in a few weeks when I'm moved in and I will give you the before and after tour!! Thanks for your support and encouragement!


















































